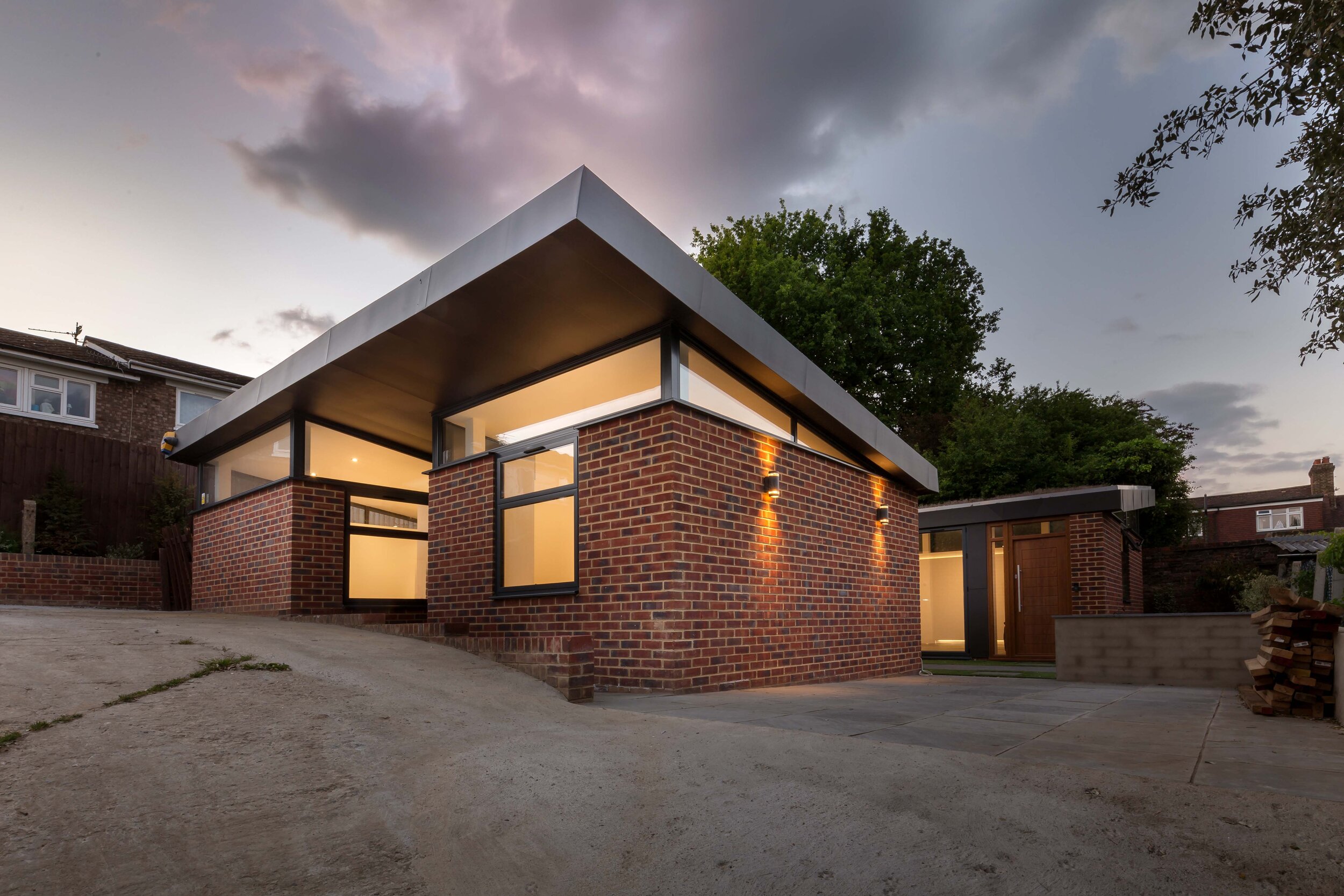CourtYARD HOUSE
This site sits tightly between 18 houses and gardens in Forest Hill, London, and is accessed via a narrow side access at the end of 5 Victorian terraces. This 2 bedroom courtyard house sits 1.8m below the ground on a hilly site. The design was born from the tricky planning constraints set by the local council and neighbours and allows for an uninterrupted view for the neighbouring properties.
The project is green in its ambition. The expansive living green roof and greywater recycling are both key to this project. The house itself is very much focused on the internal, delicately designed courtyard space. Upon entering the property you will come down an illuminated ramp and enter a gated veranda that instantly brings you into the courtyard which is, without doubt, the heart of the project. The open plan layout through the entire property also focuses on the courtyard, with glass elevations to provide plenty of light, creating an airy and welcoming space.
SCOPE
New build house
SIZE
110 SQM
DURATION
14 Months
SERVICES
Planning and construction
STATUS
Complete



