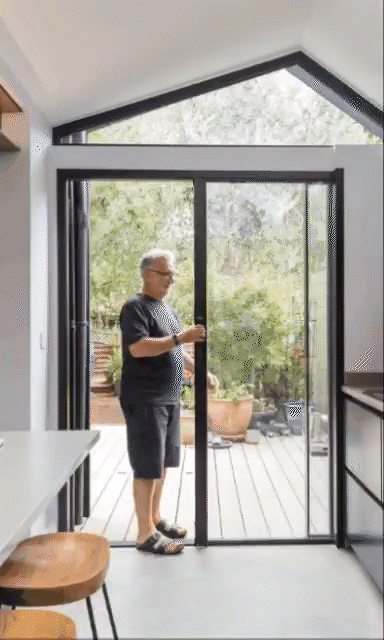Scalene house
Located in a Victorian semi-detached property nestled within a conservation area, this project is home to a couple who had decided to downsize and remain in the local area. The site is a converted 3-bedroom apartment that occupies the lower ground and upper ground floor of a large Victorian semi-detached house.
The original house had a poor connection to the back garden, the outrigger had low headroom, and there were irregular floor levels to the rear of the house, which made the internal spaces feel disjointed and gloomy. The first floor also suffered from airborne and impact sound from the dwelling above. Our brief was to bring harmony, balance and light into this flat, making it suitably joyful for the next phase of their life together.
SCOPE
Rear Extension and Internal alterations, sound proofing
SIZE
145 SQM
DURATION
18 Months
SERVICES
Design, Planning and construction
STATUS
Complete
From the front, the house remains characteristic of a Victorian Street; however, at the rear, we have created a contemporary addition using light as our most important material. We tasked ourselves to utilise as much natural light in the extension and the main house, drawing in a lot of natural daylight into the lower ground floor.
The angular extension connects the front of the house directly to the rear through the use of pocket sliding doors. All other fenestration to the rear follows the angles of the extension, and a very large, expansive rooflight spans across the entire extension.
All of the services, including a guest cloakroom and utility room, are concealed behind cedar cladding. The client’s brief included a large kitchen and multifunctional family space. To achieve this, we raised the upper ground floor area in the outrigger to give more generous headroom to the kitchen area below.
On the upper ground floor, we created a new bathroom and applied substantial soundproofing to the existing ceiling to provide sound separation to the above apartment.
Architectural elements in this project included aluminium cladding and larch timber screening to mask the external drainage of the extension and define the pitched aspect of the extension. The main extension benefits from the use of polished concrete flooring, terrazzo tiles in the bathroom and exposed steel beams which are very much part of our practice palette. The unification of spaces has been achieved by cladding the interior walls with cedar.









