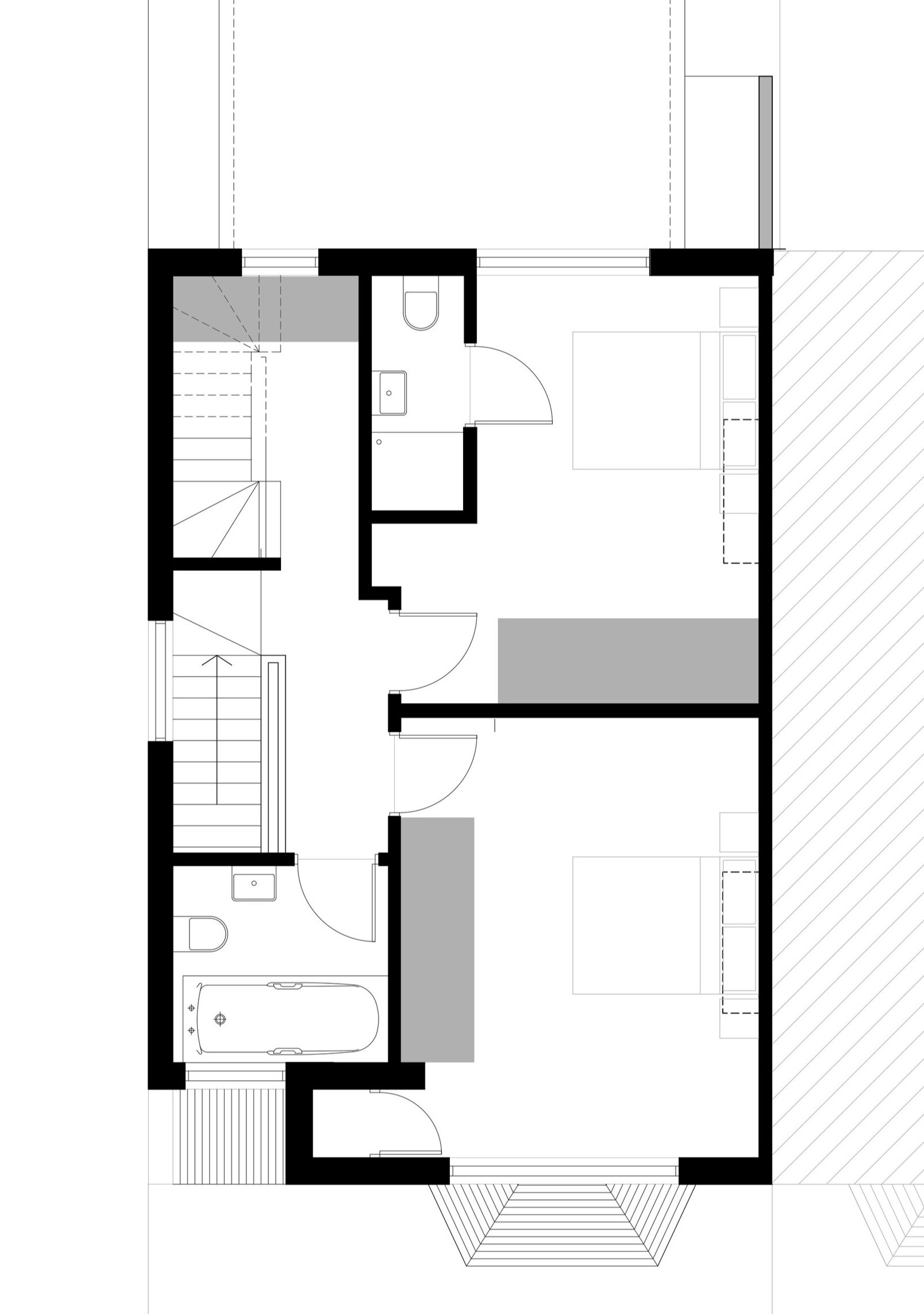Upper Tooting Park
We received a complex brief from the owner of a veterinary surgery that had been a part of the community for the past 40 years. They originally wanted to expand their surgery, but working together we soon started to explore the potential of their upstairs roof extension.
This project is a great example of an upside-down living. We’re all used to living in houses or flats which have their living spaces on the lower floors and the sleeping spaces above. The proposal intended to improve the experience of residents by placing the lounge/dining and kitchen space within the extended roof space to capitalise on the view towards the Balham and Tooting rooftops.
We converted the upper floors of the vet into a 2-bed apartment and worked with our clients to ensure that the internal interior quality was designed high standard. The panoramic view from the extended roof is framed clad in flat joint, two-tone zinc, creating an interesting architectural feature, both externally and internally, as the reddish/brown zinc also frames the view from inside the property because of the way it tapers inwards.
The staircase sits within a triple-height space, drawing in natural light into the deeper parts of the property.
SCOPE
Extension
DURATION
11 Months
SERVICES
Planning to construction
STATUS
Complete


