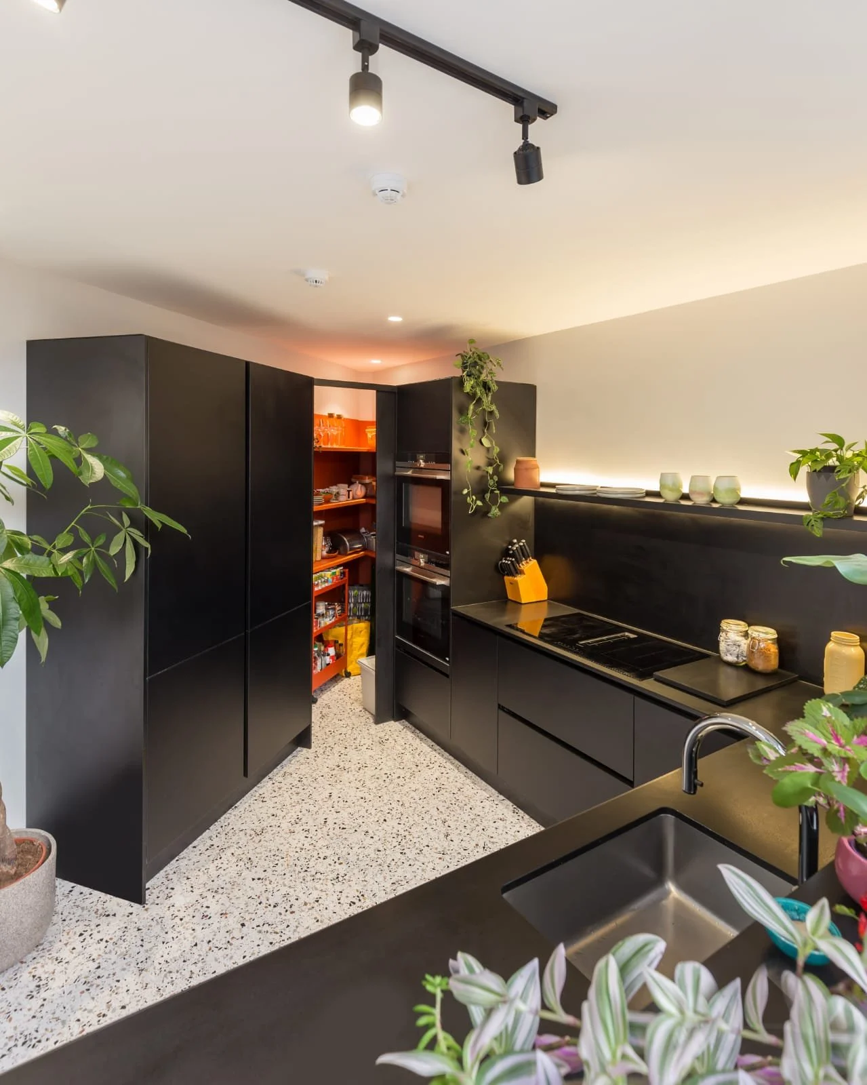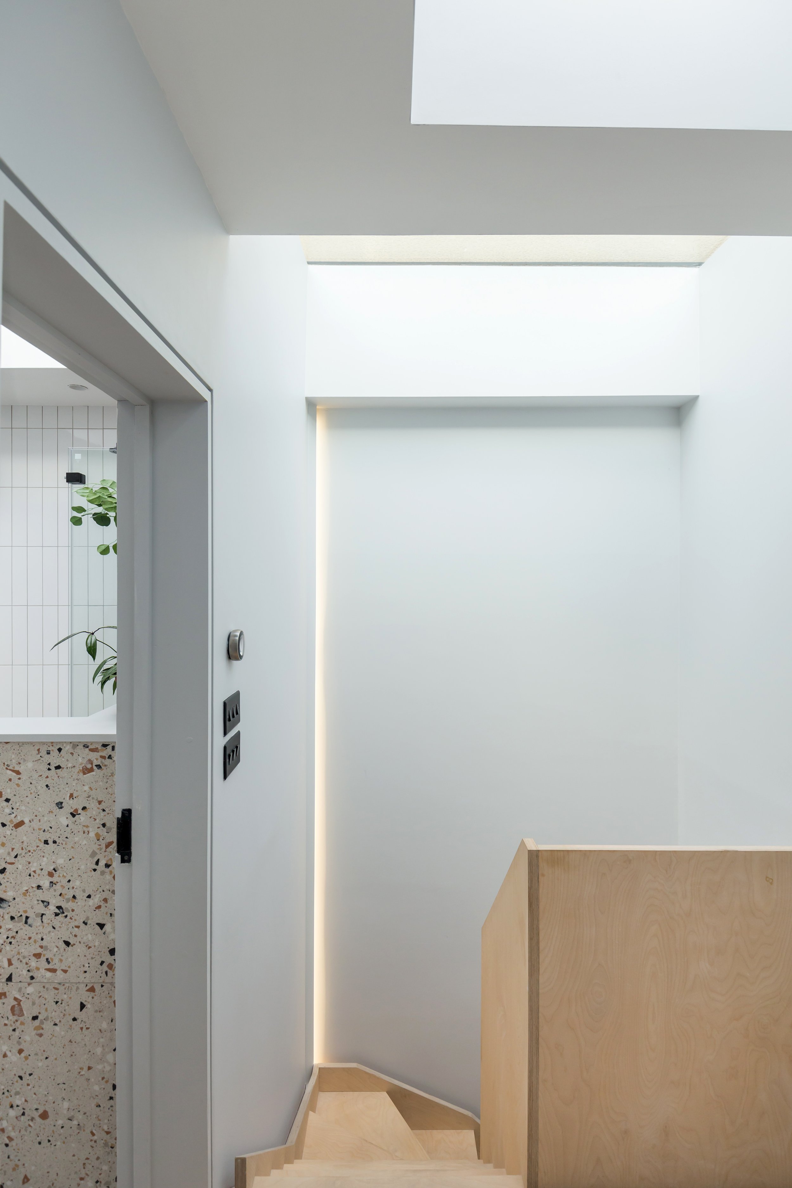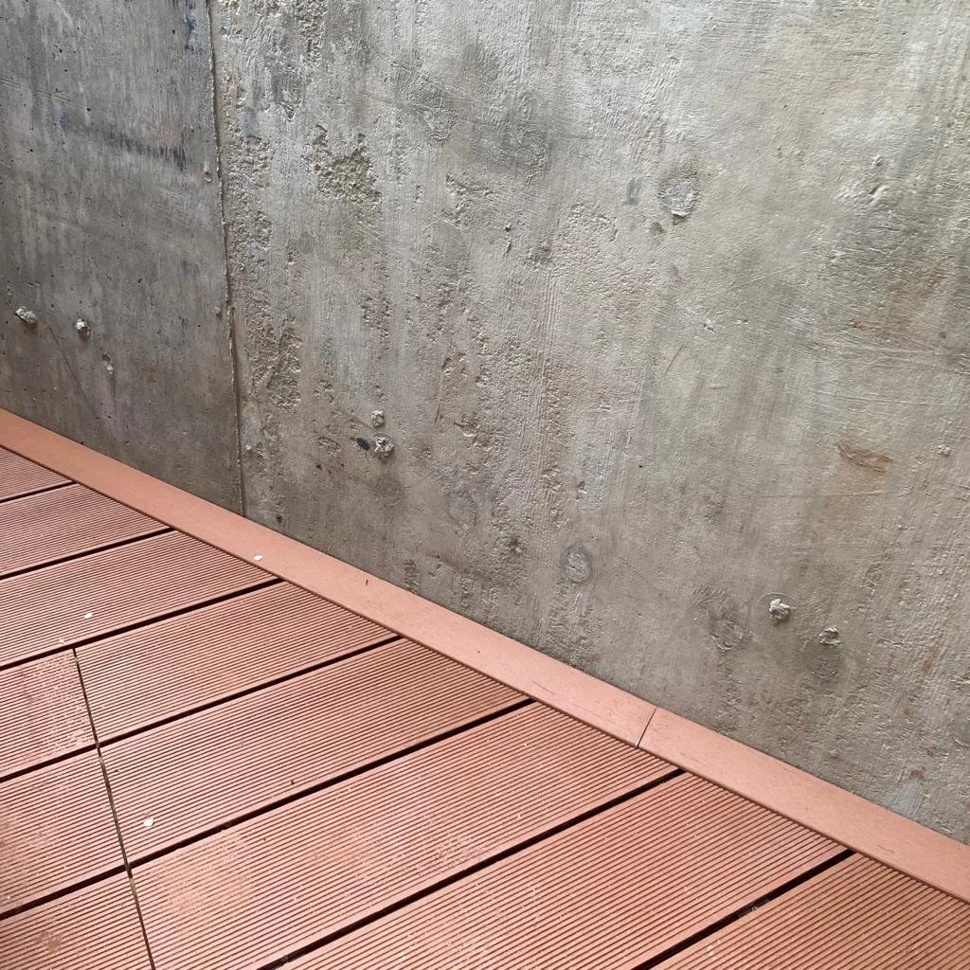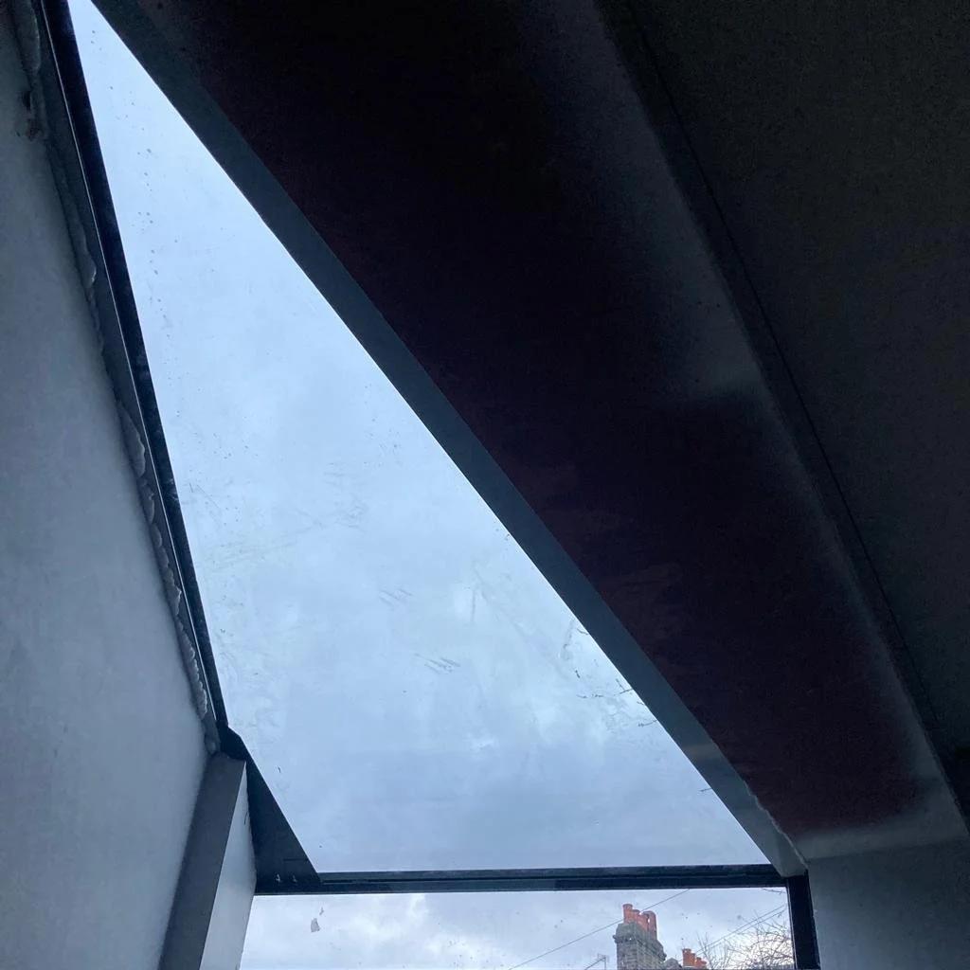Black edge house
Black Edge House is a new home built for our Practice Architect Lanre Falase, and his young family. The striking building sits proudly but respectfully alongside its neighbouring Victorian houses on a beautiful tree-lined road in Brockley, South East London. Previously a side garage, It’s a great example of what can be achieved in urban infill sites in our built-up cities. It sits lower than its neighbours, and along its side, there are recessed areas to reduce its mass. The intricate black brickwork also helps to helps to elevate what could be just a standard black box-shaped building into something more nuanced and beautiful.
The small triangular wedge shape of the site and house posed some interesting challenges with construction, particularly with groundwork, but also enabled us to create some delightful features that play with and celebrate the awkward spaces in the house. The bright orange triangle kitchen pantry and the rear orange-clad courtyard are particular highlights.
A trapezoidal skylight and walk on skylight on the ground floor living area help connect the basement right through to the sky, bringing light into the darkest corner of the house. The five skylights on the top floor, which houses two bedrooms and a family bathroom, bring a flood of light into the home creating playful shapes against the plywood staircase that connects each floor.
This build has given the Bolans team an outlet to really test their ideas, experiment with their creativity, and celebrate the values of the practice.
To read more about this project, you can check out the blog ‘Daddy, Build Me a Pink House.
SCOPE
New build house
SIZE
143 SQM
DURATION
17 Months
SERVICES
Techincal design and construction
STATUS
Complete
















