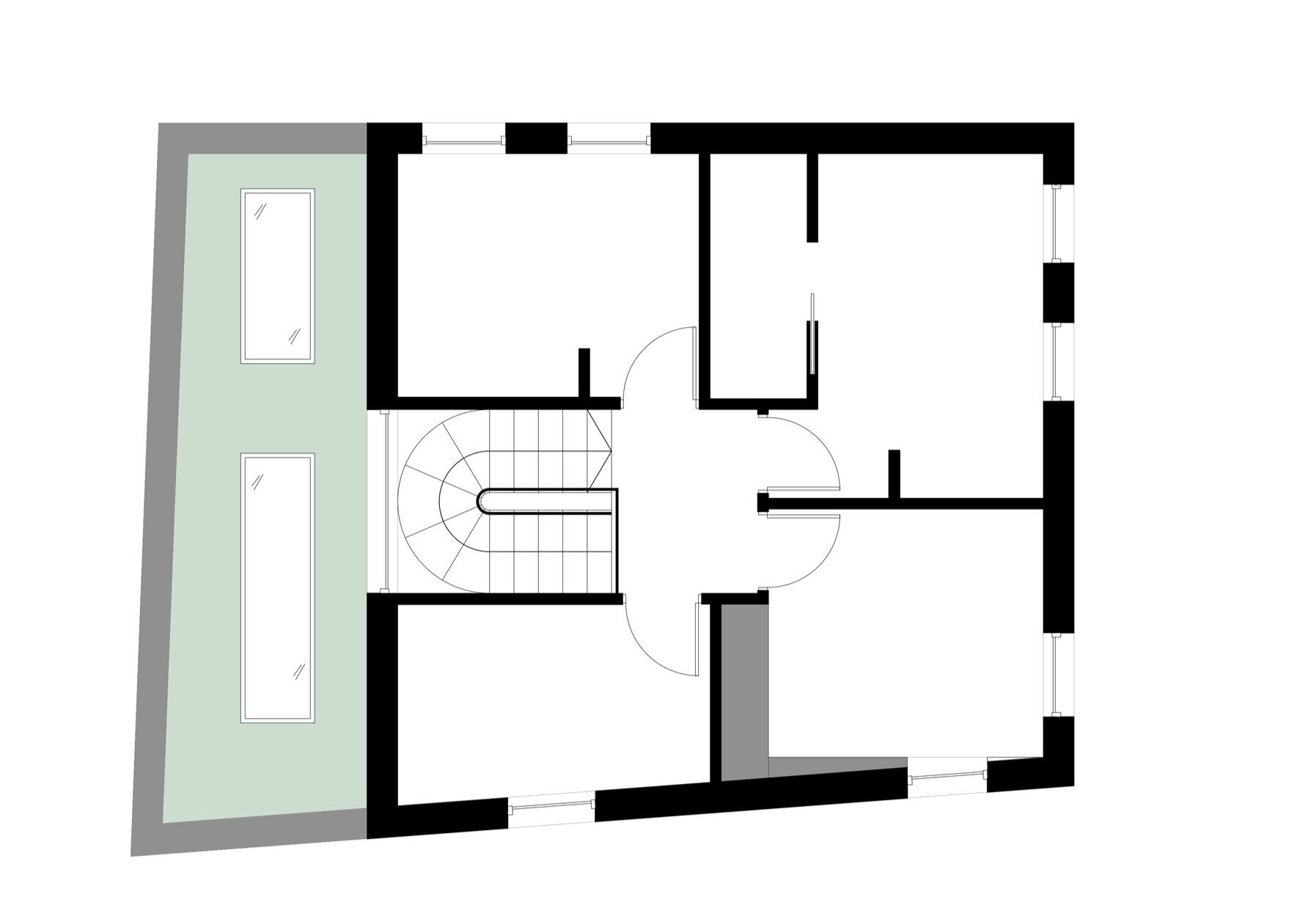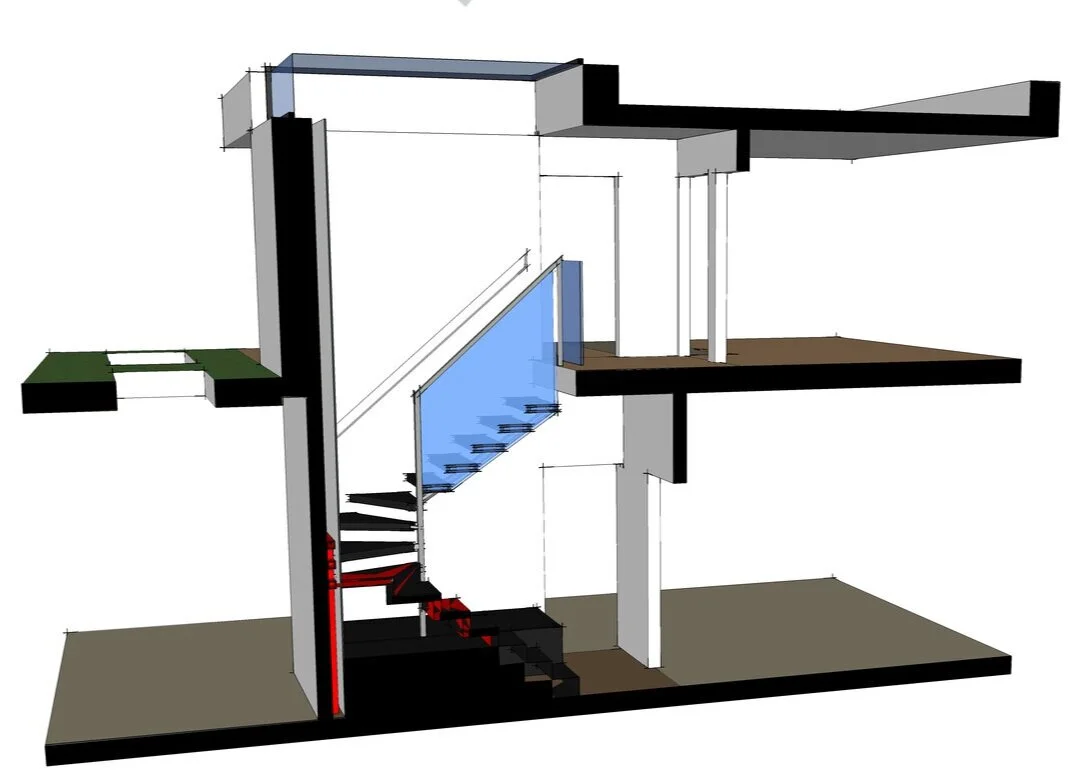Brockley Cross
We were approached to complete the technical design and oversee construction of a new build, contemporary house set within the Brockley conservation area in South East London.
The site was previously occupied by car parking serving a neighbouring property. For us, this project presented another unique challenge of adapting abandoned urban sites to provide new and interesting family housing.
The ground floor is an expansive open-plan space that opens out into a rear courtyard which is hidden from the street view by a brick wall.
The first floor is clad in 198 individual aluminium panels with a horizontal band separating it from the lower brickwork to create an interesting feature that adds to the diverse architectural language of the area.
Although the building was not designed to be a passive house, our proposals also included features like a green roof and an air source heat pump to reduce its impact on the local environment.
SCOPE
New build house
SIZE
150 SQM
DURATION
12 Months
SERVICES
Technical design to construction
STATUS
Complete
INITIAL PLANNING DESIGN
Reform Architects




