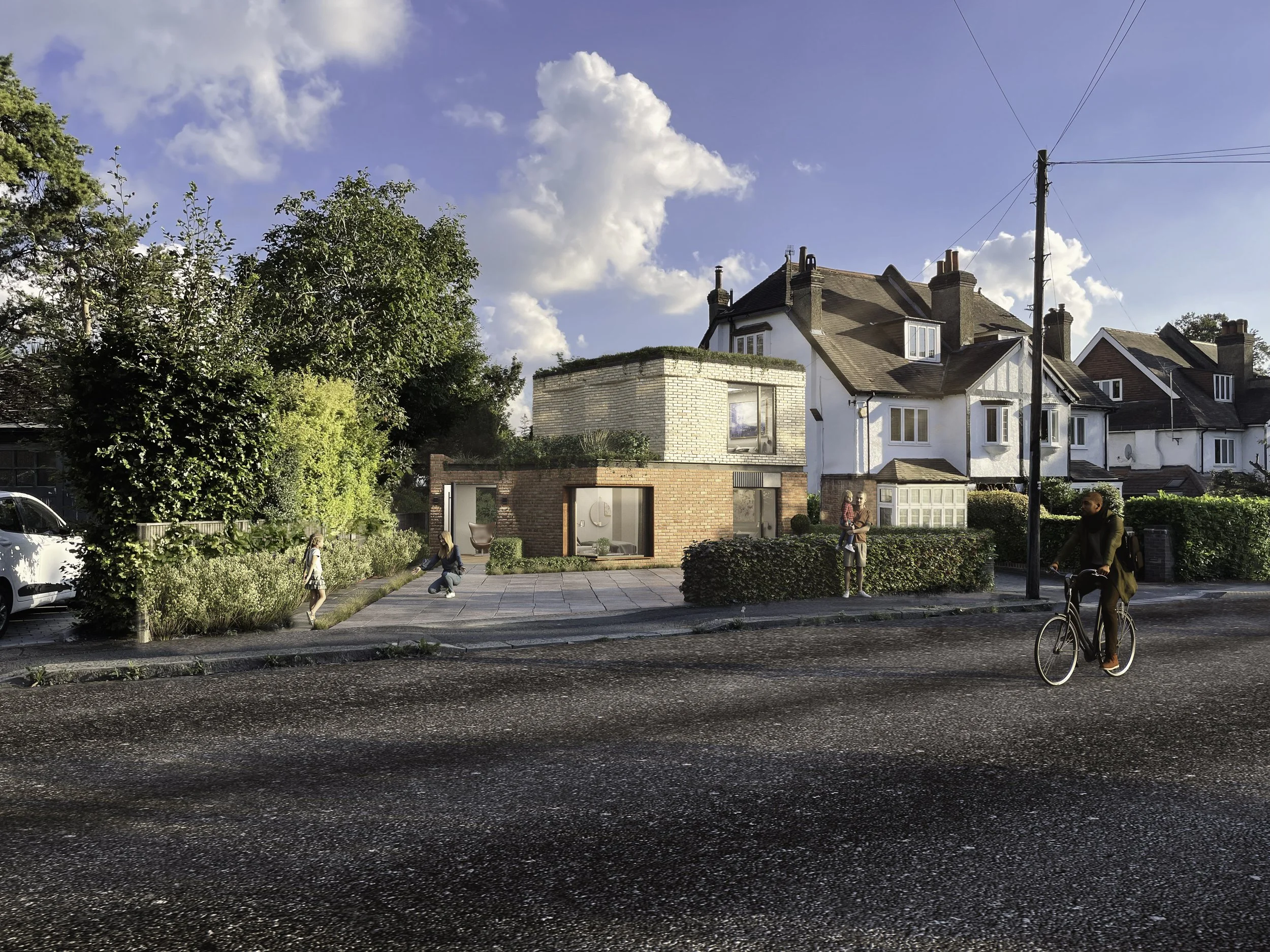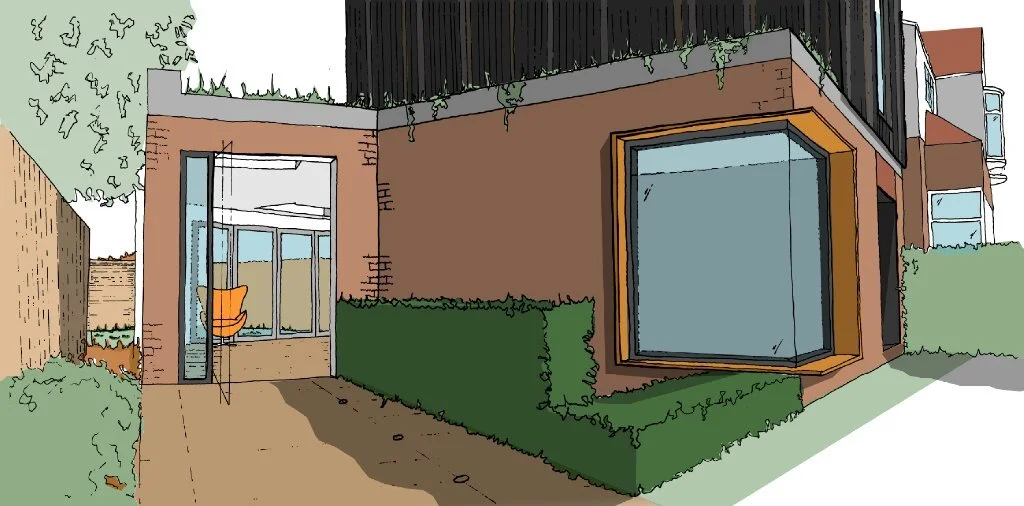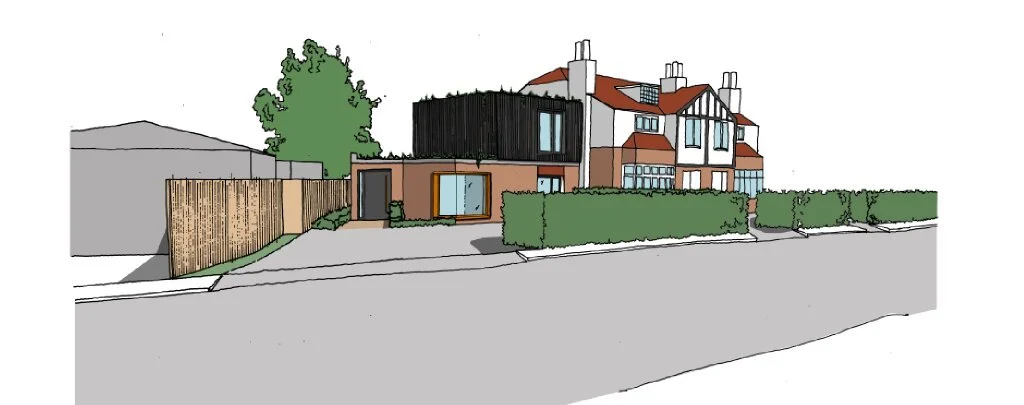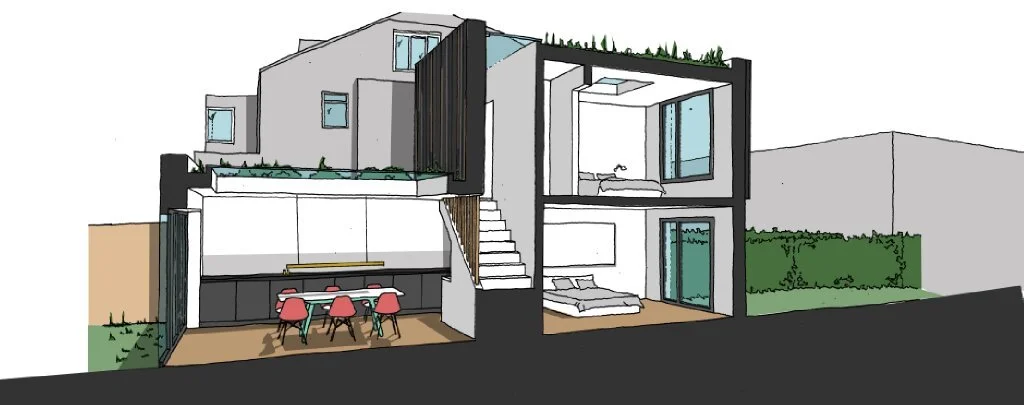Mefie
Mefie (which means ‘my family’ in Twi, one of the languages spoken in Ghana) is what we have named a new home we have designed for one of our clients in Surrey, UK.
On the existing site sits a disused garage and a single storey side extension and our proposal is to build a two-storey, 3 Bedroom, 5 Person house featuring a living green Sedum roof, an Air Source Heat Pump system, parking bays and bicycle spaces.
We’ve designed the house to sit comfortably on the existing streetscape using materials and lines that create a unique facade, while not imposing on neighbouring properties. The roofline of the proposed house sits well below the eaves level and back from the fence lines of its neighbours.
As we have included on many of our new builds, the two green roofs of the house will provide several environmental benefits, such as increased biodiversity supported by locally sourced plants, improvements in air quality and acoustics, and increased energy efficiency of the buildings.
After positive feedback from a pre-application process, we’ve now submitted our design proposal for full planning approval.
Wish us luck!
SCOPE
New build house
SIZE
119 SQM (gross internal area)
DURATION
TBD
SERVICES
Design, Planning and Construction
STATUS
Awaiting Planning Approval





