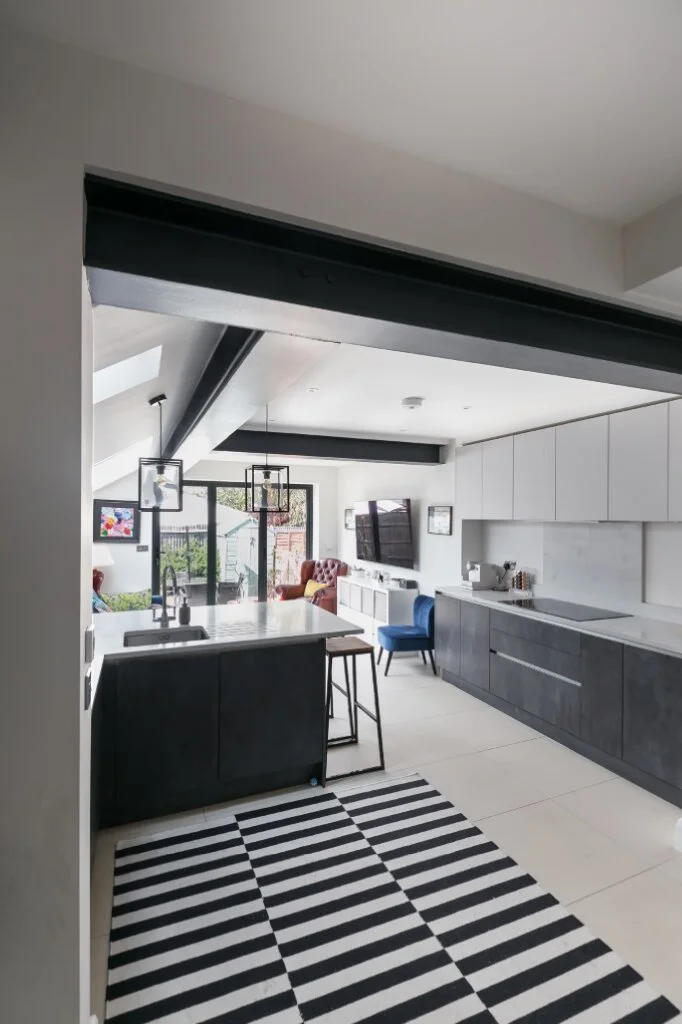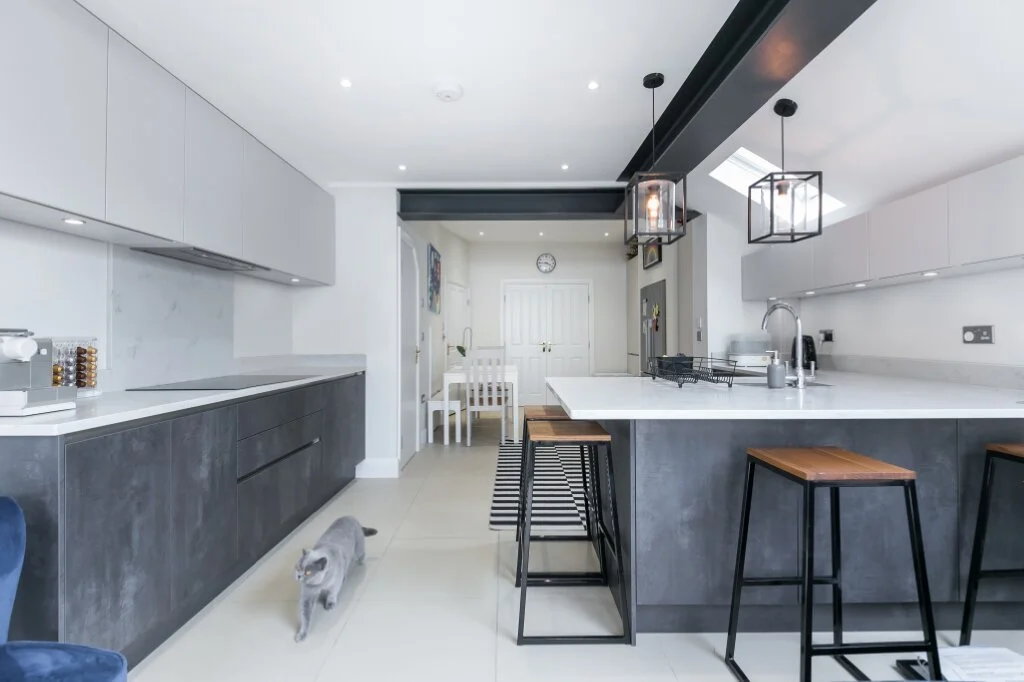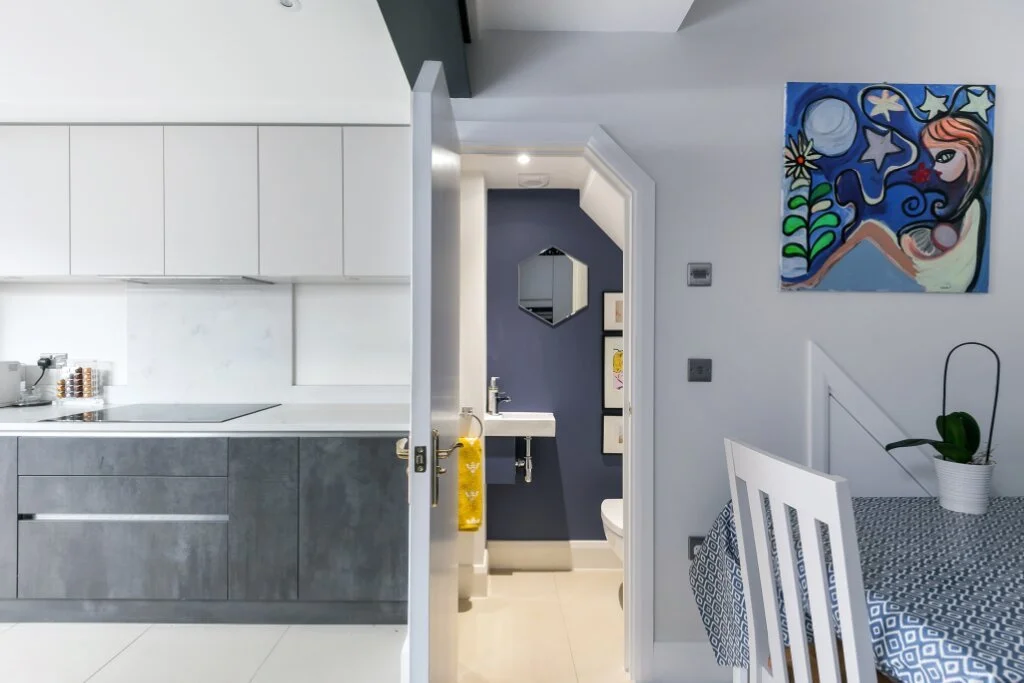watcombe road
Our clients in South London approached us as they wanted to create more room for their growing family. After carefully listening to their functional needs for the space and their design ambitions, we designed a single-storey rear and side extension to expand their mid-terrace Victorian home.
The extension is clad with black zinc and features three skylights, two that follow the pitch in the roof, and another that sits centrally, bringing in a flood of light into the new ‘kitchen-dining-snug’ space that had previously been quite dark and unutilised. Bi-fold doors to the rear of the extension let in even more light, and create a seamless connection to the outdoor space.
SCOPE
Ground Floor, Rear Extension
SIZE
28 SQM
DURATION
6 Months
SERVICES
Design, Planning and Construction
STATUS
Complete





